I have never aspired after worldly leadership. My sole purpose hath been to hand down unto men that which I was bidden to deliver by God– Bahaullah the founder of Bahai faith
The Bahai faith was founded by Mirza Husayn-‘Alí—known as Bahaullah the prophet-founder over a hundred and fifty years ago. The Bahai religion focuses on the oneness of the entire human race, service to the community, and overall universal peace. Bahai houses of worship or temples, are also called Mashriqu’l-Adhkar in Arabic meaning “The Dawning Place of the Mention of God.”
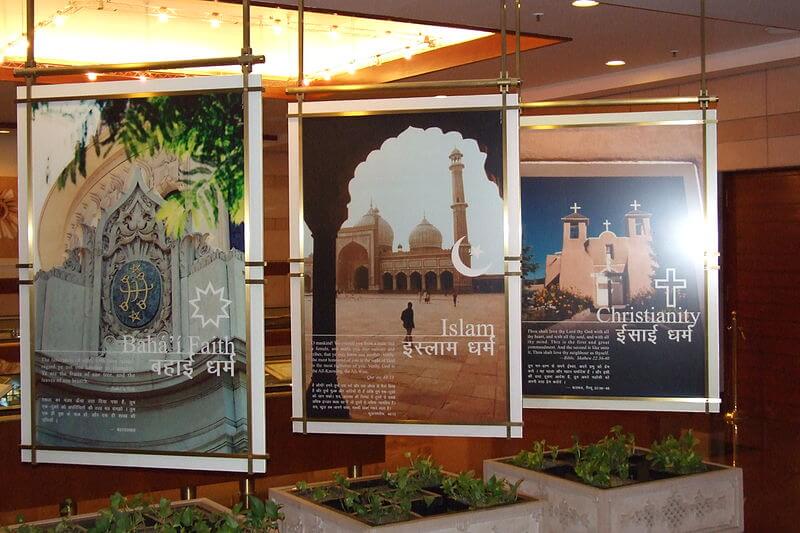
Bahai temples are open to all people irrespective of their religious beliefs. Every Bahai temple has a central dome, a garden, and nine entrances, where people from all religions are welcome to meditate and reflect without any sermons and rituals. There is also no clergy and the day-to-day administration of the temple complexes are handled by elected bodies.
Bahai Faith has about 5-8 million believers, known as Baha’is in most countries and regions of the world. They actively promote the ideas of gender equality, racial unity, and world peace. The nine-pointed stars can be seen on nine-sided Baha’i temples. It’s the symbol of the Baha’i. The highest single digit nine symbolizes respect for all previous religions.
Bahai temples and symbols are pretty. If you are a Bahai believer, you can make symbols or temple images into custom Bahai holographic stickers or customized pins, etc. You can use the customized Bahai pin or stickers to surface their religious attributes to the people around them, and better transmit the teachings of the Bahai religion to the people around them. You can also use holographic stickers to decorate your laptops or cups, etc.
The Bahai temples all over the world are built with nine entrances (the largest single-digit number). All Bahai temples have a dome and nine sides. The Bahais believe that nine — the last number of the decimal system symbolizes perfection and completion and is also the value of the word Bahá (Arabic for “glory”) in Abjad numerology.
No presentations, talks, or meetings are permitted inside the temples. Most Bahá’í meetings take place in local Haziratu’l-Quds (commonly known as Bahá’í centres), individuals’ homes, or rented facilities.
The Bahaí House of Worship was first mentioned in Baháʼu’lláh’s book of laws, the Kitáb-i-Aqdas, and then elaborated by Baháʼu’lláh and his successors, ʻAbdu’l-Bahá and Shoghi Effendi. According to Shoghi Effendi, a Bahai temple is a “silent teacher” of the Bahai Faith. According to Bahá’í scriptures no pictures, statues, or images are allowed to be displayed within the House of Worship.
Wilmette, Illinois (United States)

It is the second Bahai House of Worship ever constructed and the oldest one still standing. It was designed by Louis Bourgeois a Canadian architect. Built over a 6.97-acre plot of land, it is also the largest Bahai temple in the world with a capacity to accommodate about 1,200 people in the auditorium. It is one of eight continental temples in the world and ranks among the seven wonders of Illinois. Situated on the shores of Lake Michigan, it is about a half-an-hour drive from Chicago. It has many elements in groups of nine. For example, there are nine entrances to the auditorium, nine interior alcoves, nine dome sections, and nine fountains in the garden area.
The writings of Baháʼu’lláh the founder of the Bahai faith, are inscribed above the entrances and inside the interior alcoves. Symbols of other religions namely the Christian cross, Star of David, and swastika are inscribed on the pillars. At the top of each pillar is a nine-pointed star, symbolizing the Bahai faith.
New South Wales, Australia
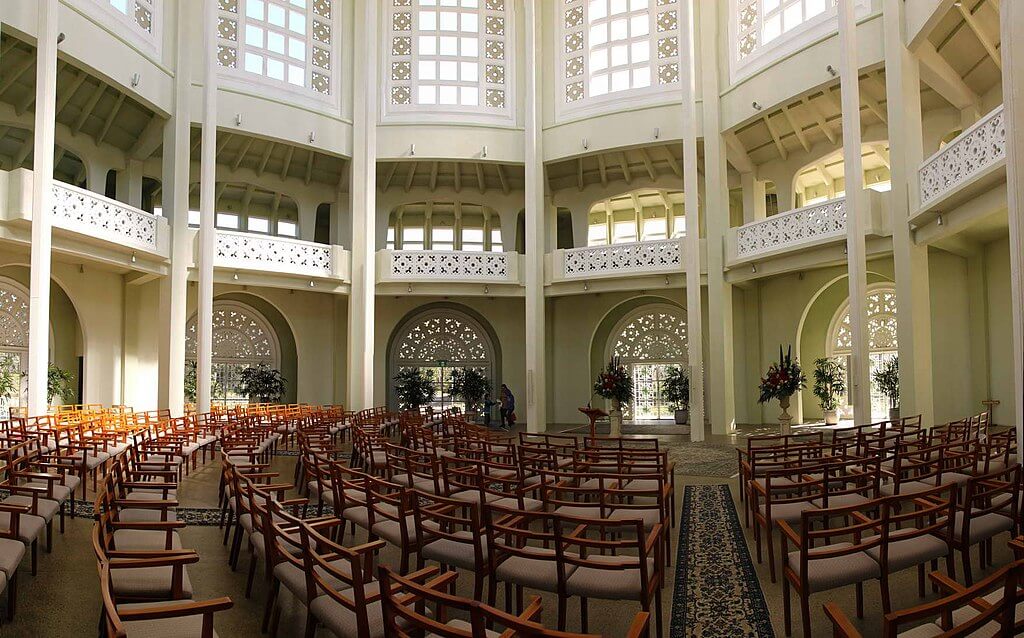
The Baháʼí House of Worship in Ingleside, a northern suburb of Sydney, Australia was the world’s fourth Baháʼí House of Worship to be constructed. It was completed in 1961. Shoghi Effendi, head of the Baháʼí Faith when the House of Worship was designed, called it the “Mother Temple of the whole Pacific area” and the “Mother Temple of the Antipodes.” The temple sits on over 20 acres of land, housing a garden full of unique and local plants, as well as a picnic area for guests to enjoy. Every year, over 20,000 domestic and foreign visitors frequent the House of Worship. Every Sunday services are held for about 40 minutes at 11 in the morning. Besides the sacred writings of the Bahai faith, the holy books of other religions are read and/or chanted.
The Lotus Temple, New Delhi
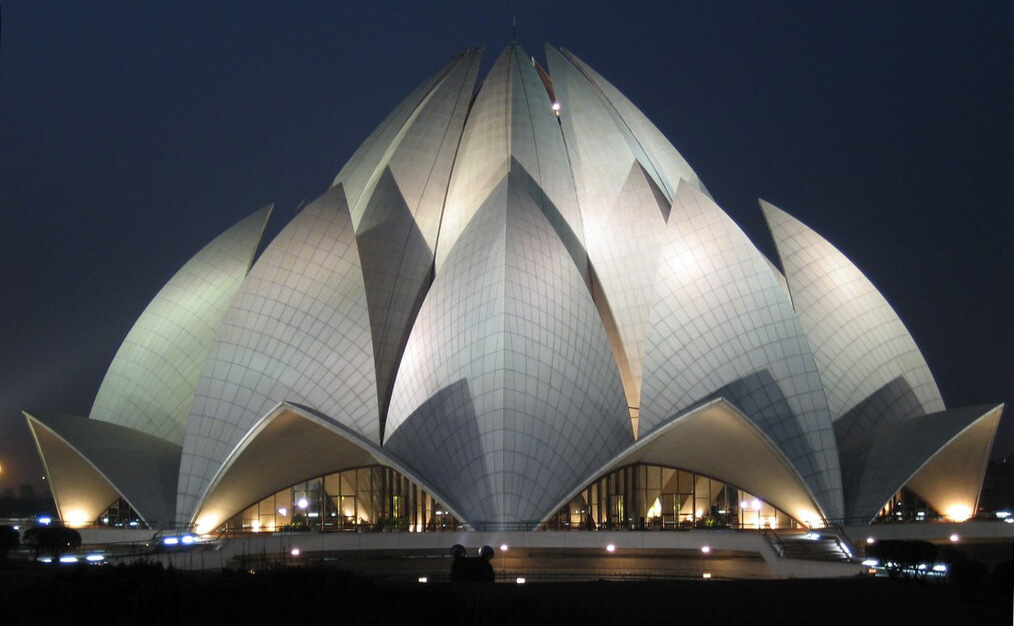
The Lotus Temple — one of the most talked-about Bahai houses of worship, was recognized as one of the most visited religious buildings in the world,” by the Guinness World Records in 20001. Its magnificent structure stands for the principle of the oneness of humankind. There is no set pattern for worship services, and ritualistic ceremonies are not permitted. Like all other Bahá’í Houses of Worship, the Lotus Temple is open to all, regardless of religion or any other qualification. It provides a space for the desire to communicate with the Creator — direct and without intermediation. On average some 5000-10000 people visit the lotus temple every day which has a capacity to accommodate 1,300 people. It comprises 27 free-standing marble-clad “petals” arranged in clusters of three to form nine sides with nine doors opening onto a central hall with a height of slightly over 34 meters. Its design is in the shape of a lotus, India’s most sacred flower. Constructed on 26 acres of land, the temple was designed by Fariborz Sahba, an Iranian-American architect. The surface of the House of Worship is made of white marble from Penteli mountain in Greece, used in the construction of many ancient monuments and other Baháʼí buildings. A major part of the funds needed to buy this land was donated by Ardishír Rustampúr of Hyderabad, Sindh (Pakistan), who made a will that his entire life savings were to be used for this purpose. The Lotus Temple today is one of the first temples in Delhi to use solar power.
Kampala, Uganda

The Bahai House of Worship in Uganda designated as the Mother Temple of Africa, is situated on Kikaya Hill on the outskirts of Kampala Uganda’s capital and largest city. Built in 1961, it is a well-known landmark of the capital of Uganda. Modelled after a traditional African hut its dome is covered with white and green mosaic tiles and painted blue inside. The temple dome is made of green mosaic tiles acquired from Italy and the tiles in the lower roof are acquired from Belgium. The wall panels contain windows of green, pale blue, and amber-colored glass of German origin. The divine circle in the dome reflects the sacred borders and heaven on earth.
The building is more than 130 feet high. The dome is over 124 feet high and 44 feet in diameter. The foundation stone of the temple goes 10 feet beneath the ground to protect it against earthquakes that commonly occur in the region. At the time it was built, the Kampala Bahai temple was the tallest building in East Africa. The 50-acre property includes the House of Worship, gardens, a guest house, and an administrative center.
Hesse, Germany

Designed by German architect Teuto Rocholl, the Bahai House of Worship-Germany also known as Mother Temple of Europe is located at the foot of the Taunus Mountains in the village of Langenhain near Frankfurt. A decisive factor in the choice of the location was this city’s central location with respect to both Germany and Europe as a whole. As many as 19 architects submitted their design out of which the design by a young Frankfurt-based architect named Teuto Rocholl was selected. The Bahai House of Worship-Germany is made of steel, aluminum, and glass. It has over 500 diamond-shaped windows that allow the sunlight to play in it. This building is dedicated to the three fundamental truths of the Bahai Religion: the oneness of God, the oneness of His Messengers and the oneness of mankind.
The overall structure is ninety-two feet high. An outstanding feature of the design is the acoustics created by the reverberation within the dome and window ledges. Choirs sometimes sing while standing around the circumference of the temple floor, with the audience in the center. In 1987, the House of worship was declared a cultural monument by the State of Hesse.
Panama City, Panama
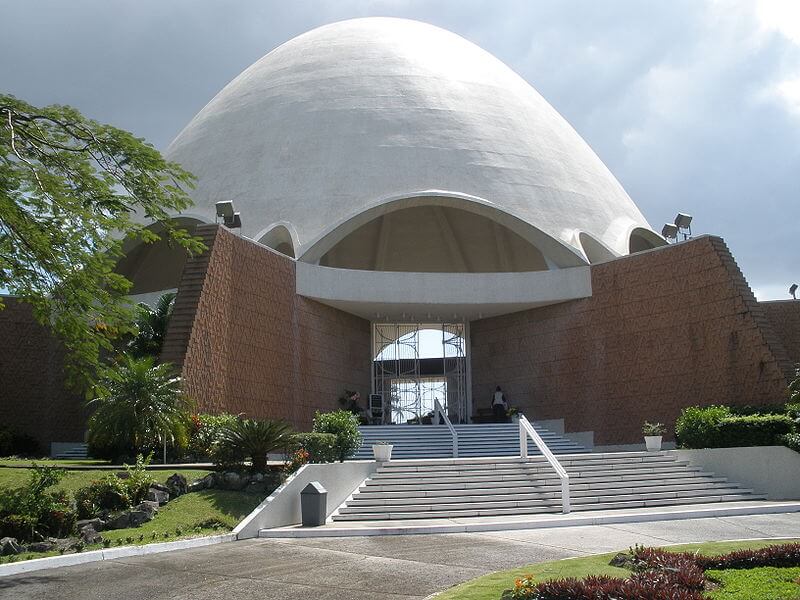
From a distance, Latin America’s first Baha’i Temple looks like an enormous egg perched atop a hill. It was built in 1972 by architect Peter Tillotson, at the end of a mile-long road from the Transistmica Highway. The temple, located in San Isidro, one of Panama City’s most violent districts, has become one of the its highly recommended tourist destinations. About 2,000 tourists visit the temple each month, most of them Europeans, Americans, and Canadians, attracted by its spectacular views as well as quiet and peaceful gardens.
The temple overlooks Panama City from the top of la montaña de Dulce Canto, “the mountain of beautiful singing.” Some of the characteristic features of the temple designed by English architect Peter Tillotson include its oval-shaped dome made of thousands of tiles. The temple has an open layout, which allows a cool breeze to flow through the building throughout the day.
Tiapapata, Samoa
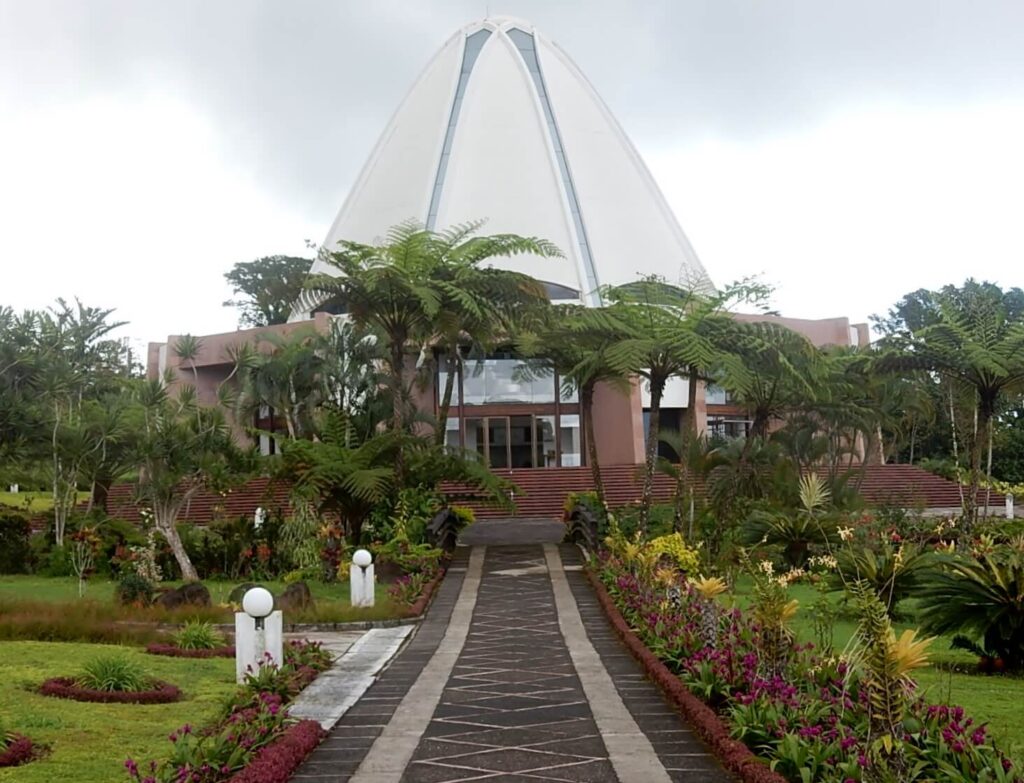
The Bahá’í House of Worship in Tiapapata, in the hills behind Apia, Samoa, was completed at a cost of $6,500,000. It is the Mother Temple of the Pacific Islands. The temple was designed by Hossein Amanat and was dedicated by His Highness Malietoa Tanumafili II of Samoa, the world’s first Bahá’í head of state and Rúhíyyih Khánum, was the wife of Shoghi Effendi, the Guardian of the Baháʼí Faith, from 1937 to 1957. Spread across a sprawling 20 acres of land, the House of Worship in Samoa has a 92 feet-tall domed structure. The shape and design of the dome draw inspiration from traditional Samoan architecture. The structure is open to the island breezes and fosters a suitable environment for meditation and prayer. Its gardens grow over 60 types of flora native to the island with an array of footpaths and bridges for guests to walk through.
Santiago, Chile

The Bahai House of Worship in Santiago, Chile has nine entrances, nine pathways, and nine fountains, and nine arching sails. These have also been described as nine “petals” and the temple’s shape as “floral”. The “petals” separated by glass allow light to illuminate the temple’s interior. The exterior of the “petals” is made from cast glass while the interior is made from Portuguese marble. The combination of cast glass and white marble in the temple allows light to come in and fill the space. Reflecting pools surrounded the house of worship, as well, increasing the luminosity of the building.
The building consists of an arrangement of nine translucent “wings,” rising directly from the ground, and giving the impression of floating over a large reflecting lily pool. The wings allow sunlight to filter through during the day, while at night the House of Worship emit a warm glow from its interior lighting.
The sides of the temple are held up on the inside by a steel and aluminum superstructure. The temple is 30 metres high and 30 metres in diameter and can seat about 600 people in it. The garden was made to flow into the nature surrounding it so it would look as if the garden was endless.
Also Read:
Battambang, Cambodia

The house of worship in Battambang, Cambodia’s second most populous city was one of the world’s first local Bahá’í House of Worship to be completed. The temple based on Cambodian architectural principles was designed by Cambodian architect Sochet Vitou Tang, who is a practicing Buddhist. The temple, its gardens, a meeting hall and administrative building span over 20 acres of land. The temple has a low pointed roof and is surrounded by a fan-shaped pond and nine gardens.
“The emergence of a House of Worship in Battambang,” wrote the House of Justice, at the time of its inauguration in 2017 “is a testament to how brightly the light of faith shines in the hearts of the friends there. Its design, the work of an accomplished Cambodian architect, reflects the grace and beauty of that nation’s culture; it uses innovative techniques but blends them with forms traditional to the region; it unquestionably belongs to the land from which it has risen…It is an edifice of noble purpose, erected by a people of noble spirit.”
“May those who pass through its portals feel their spirits soar within, may their worship of the one true God strengthen the bonds of affection between them, and may their love for God be expressed through the service they render to those around them.”
Norte del Cauca, Colombia
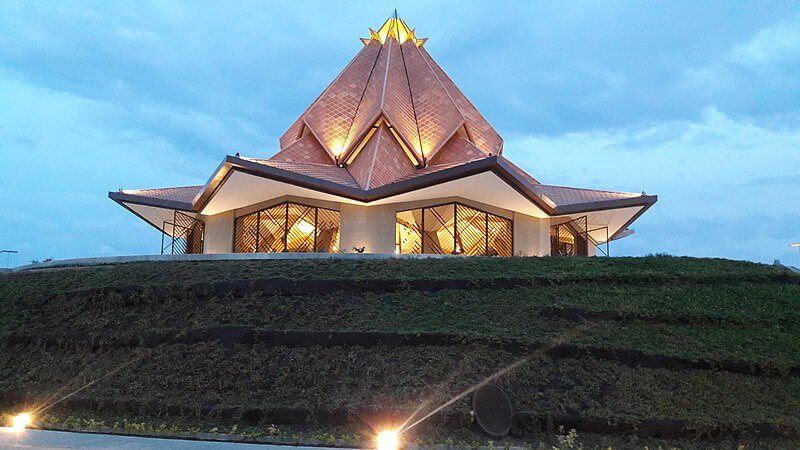
The Baha’i House of Worship in Norte del Cauca, Colombia is the most recent Bahai temple, inaugurated in 2018. Designed by architect Julian Gutierrez Chacón the roof of the temple is made of terracotta tiles with a yellow crown at the top. Its crown resembling cocoa pod, a plant integral to Colombian culture, is made of a fluorescent material that automatically lights up with sunset using sunlight absorbed during the day.
The temple in Agua Azul in the municipality of Villa Rica in the Cauca Department, Colombia was the second local House of Worship to be completed.

